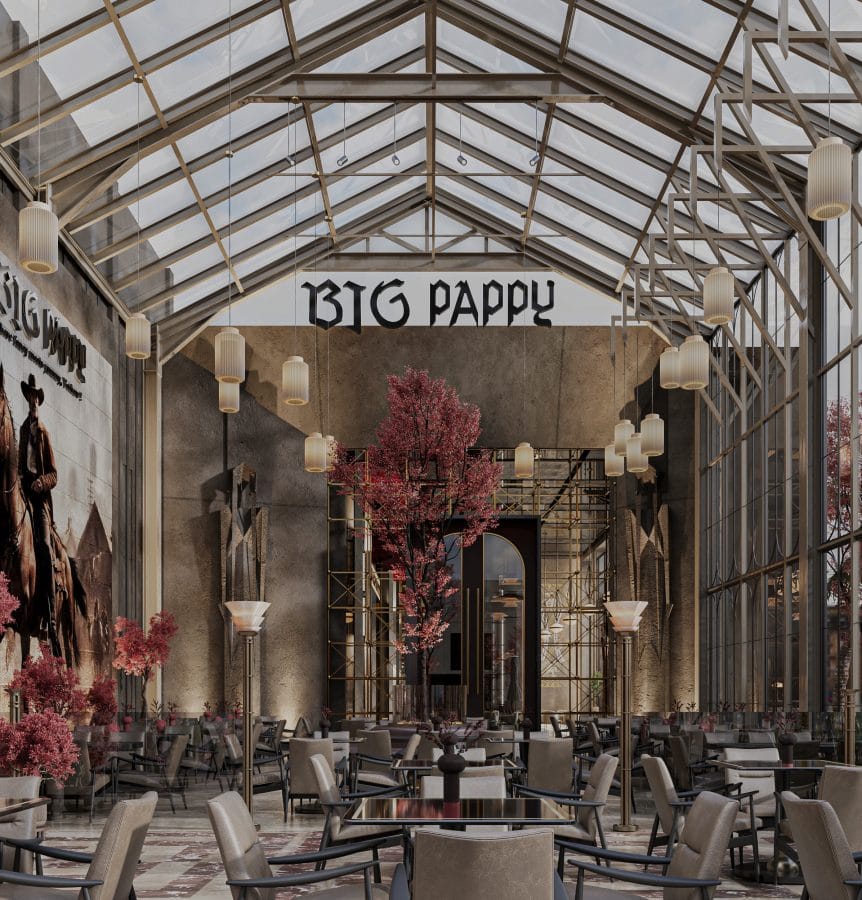
Big Pappy by AES Interior Design Studio
Welcome to Big Pappy—the restaurant that doesn’t just serve meals, it serves interiors
with attitude.
Designed by a top-tier interior design company, this high-impact space redefines
restaurant interior design through layered geometry, moody materials, and
unapologetic lighting. A fearless blend of art deco interior design and industrial
interior design, it radiates urban opulence with a rebellious soul.
Key Features
- Sculptural brass pendants and ceiling art that evoke pure 3D interior design craftsmanship
- Raw concrete walls and exposed steel beams—boldly owning their industrial interior design roots
- Signature bar display with dramatic backlighting and mirror accents—luxury interiors reimagined
- Leather interior furniture in ash, charcoal, and bronze tones
- Marble flooring with polished black inlays—elevating contemporary interior design to iconic status
- Spatial zoning that flows through arches and partitions—built on smart interior design architecture
- A standout interior renovation that transformed the site into an immersive brand experience
- Designed by visionary interior designers who live where elegance meets edge
Project Name: Big Pappy
Project Duration: 1 Month
Location:
Al Manial
Share Project:
Contact











